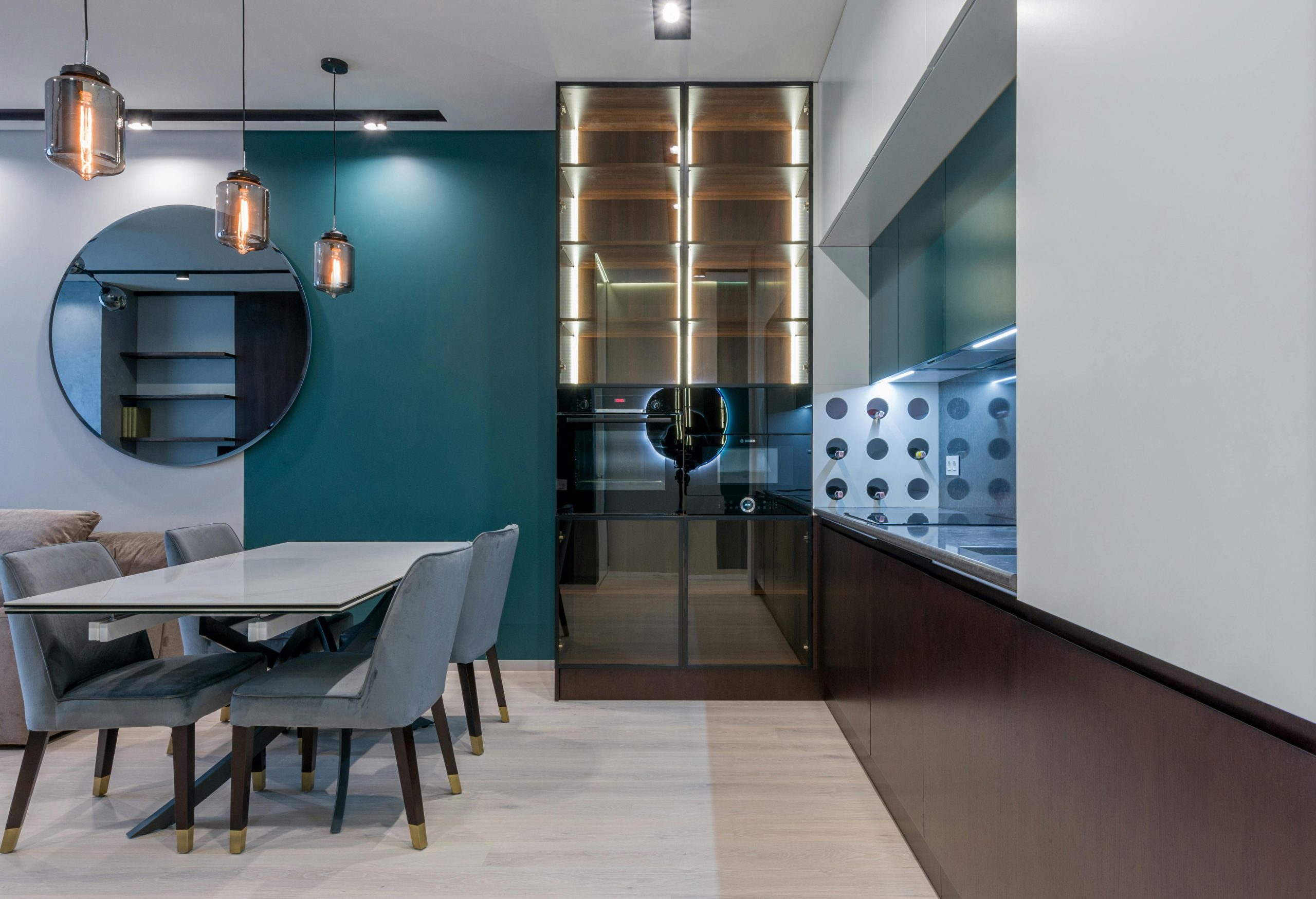To effectively plan space in a room, begin by assessing the room's purpose, intended use, and how many people will be using it. Consider traffic flow, focal points, and desired ambiance. Measure the room and its features, and then visualize furniture placement, prioritizing function and proportion.
Detailed Steps for Space Planning:
- 1. Assess the Room's Purpose and Use:
- What activities will primarily take place in the room?
- How many people will typically be using the room, and for what purposes?
- What is the desired ambiance (e.g., open, cozy, minimalist)?
- 2. Measure and Sketch:
- Accurately measure the room's dimensions, including doorways, windows, and other fixed features.
- Create a floor plan sketch, noting the placement of fixed elements like electrical outlets, windows, and doors.
- 3. Plan Furniture Placement:
- Position larger items first, like sofas or beds, to establish the room's core.
- Consider traffic flow and pathways, ensuring easy movement throughout the space.
- Pay attention to focal points and create visual interest, balancing symmetry and asymmetry.
- Ensure furniture is appropriately sized for the space and avoids overcrowding.
- 4. Prioritize Functionality:
- Arrange furniture to support the intended use of the room.
- Consider storage needs and find ways to maximize storage solutions.
- Ensure adequate lighting, natural and artificial, for the desired functionality.
- 5. Refine and Iterate:
- Test different furniture arrangements, potentially using design software or physically moving furniture.
- Adjust the plan based on traffic flow, visual appeal, and the desired ambiance.
Additional Tips:
- Use what exists: Don't replace functional elements if they work.
- Be selective: Don't fill every space for the sake of filling; empty spaces can be valuable.
- Consider the scale of furniture: Choose furniture that is proportional to the room's size and avoids making the space feel cramped or empty.
- Think about visual cues: Use lighting, colors, and textures to enhance the perception of space.
- Create zones: If the room has multiple functions, define distinct zones for each activity.

